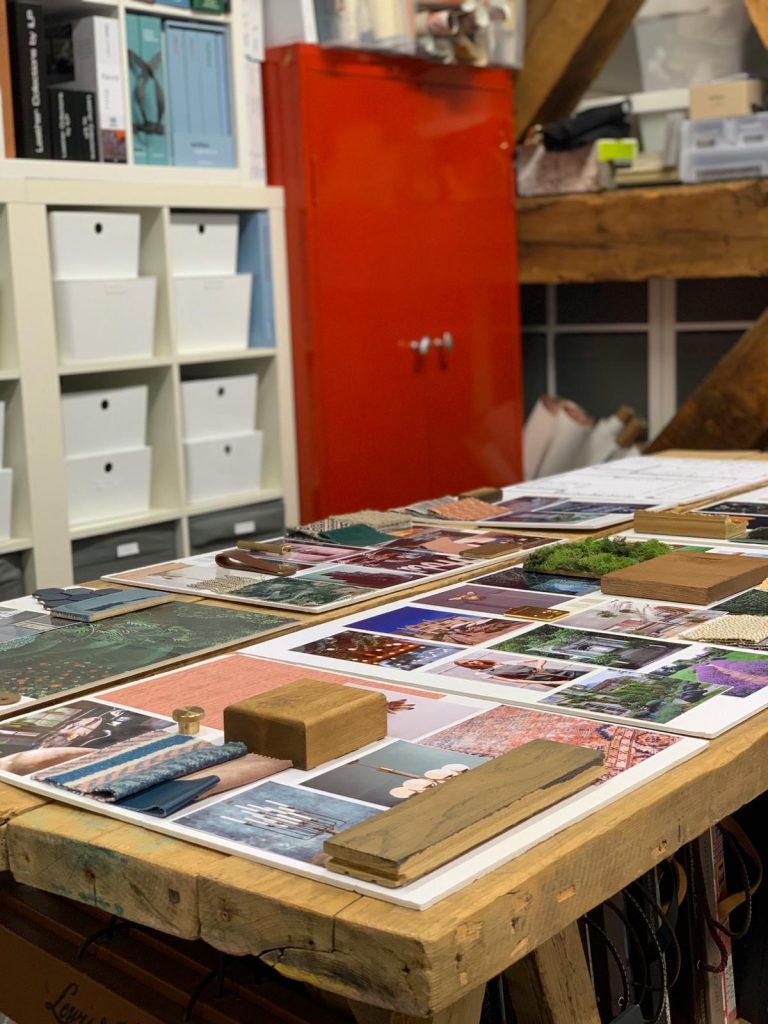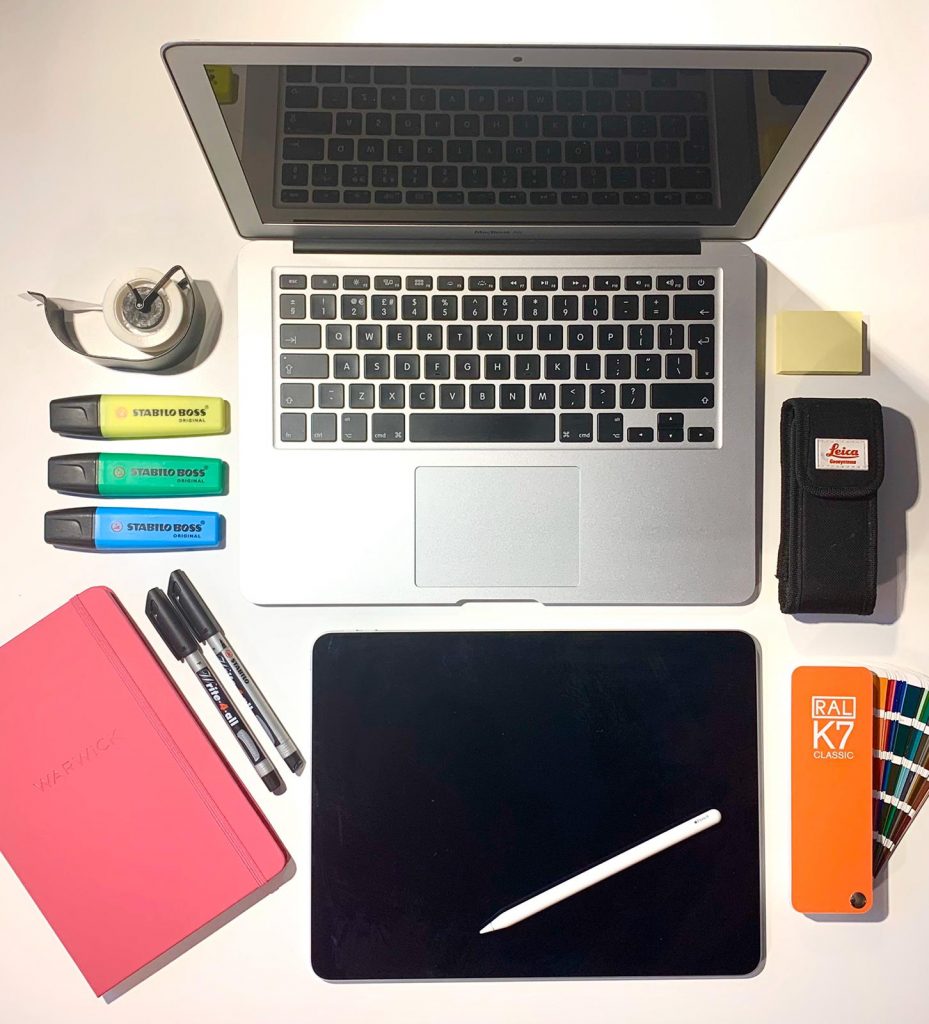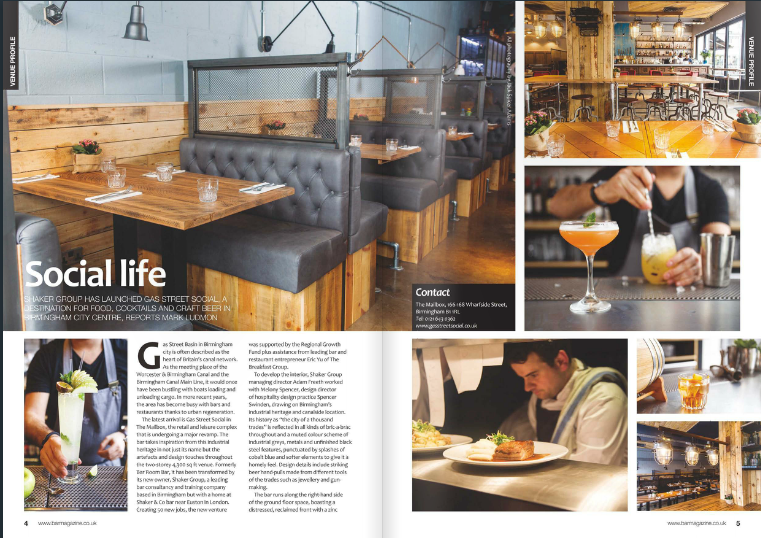5 Interior Designer briefing tips to make your money go further
The first post in our new series is all about Client Briefing. The purpose of a Client Brief is to communicate what you want to achieve with your space to your interior designer in complete detail. It is imperative that this is as detailed as it can be to eliminate the chance of miscommunication or misunderstanding. This is one of, if not, the MOST important things you will have to do when getting an interior designer on board for your project. But don’t worry if this is something you struggle with.
When you get to the Client Briefing stage, it is our job as the designer to inform, suggest and educate so that both parties can actively work together and achieve the best outcome. It should be the foundation for any design project and it is certainly an important part of our process .
Designers will usually help to develop the brief with the client. We have highlighted 5 key focal questions in order to help you develop your own brief before more in-depth analysis. You will have the idea of the concept which you are developing and the location where you believe this will be successful. This is the catalyst to developing the brief. It is important to note that your brief is unique to you meaning that the questions should be tailored to your specific needs.

We love it when a mood board comes together
1. What is your typical customer?
You need to know who the concept is aimed at in order to design accordingly with their needs and aspirations.
2. Who are your competitors?
You should take time to research your competition. This will help you determine how your proposed customers are currently being serviced and how you can improve on that.
3. What do you want to be known for?
This is where you can dissect and develop the identity for your project and what the brand culture will be. How does this then relate to the customer and their experience. Think of what you want to be known for.
4. Budget
Realism is the key here. We believe that it is paramount to get the concept, design and layout right first. We recognise if a budget doesn’t suit client expectations but there are always avenues to explore alternative options.
5. Are you considering a nook for customers to utilise for Social Media (selfie wall)?
Something like the angel wings at Dirty Martini or Birmingham’s newly refurbished Wagamama with the neon ‘nice buns, bab’ sign. Think of something unique that is on brand that people may like to take a selfie with.

Let us know your interior ideas in the comments, we would love to hear from you!


 Editor
Editor 



Recent Comments